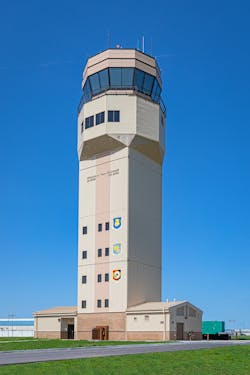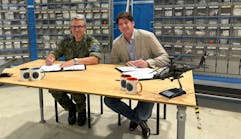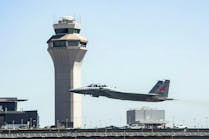McConnell Air Force Base has itself a new 10-story air traffic control tower (ATCT) – a much needed upgrade from its former ATCT built in the 1950s.
“It [the former ATCT] was much smaller, it was outdated – didn't have nearly as much of the current technology and it was much shorter,” said Andy Mashek, project manager, Burns & McDonnell. “So, if you think about what an air traffic control tower does, line of sight is the first thing you always think about and talk about when you're designing an air traffic control tower. So, it was fairly short. Because obviously, when it was built in the fifties, they weren't trying to see and stretch that line of sight nearly as far as they are today. It definitely had significant system challenges throughout its lifespan.”
As such, when designing the new tower the first thing the team at Burns & McDonnell did was a line of sight study, making sure that the new tower had ample view of all the areas and aspects of the airfield and different aircraft movements. Design of the project began in 2016 and lasted roughly eight months, with construction beginning near the summer of 2017.
The work faced two major hurdles from the get-go. The first was the challenge of working on an active military airfield, needing to phase work to not interrupt the ongoing missions.
“With having an active mission, again, we couldn't just shut down the old tower, build a new one and be good to go,” said Mashek.
“It's one thing just to show up with your truck, pull into a construction site and start working. Whereas when you're working on a military base, everybody has to go through the gate every morning, just like everyone else, so that slows down say if you have a concrete pour, a steel delivery, all that fun stuff has to go through the gate,” he continued. “And then you add one more level of complexity with this being on the airfield. So not only do you have to go through the base gate, then you're also going through the airfield access gate. So, you've got that one more layer. Then you're building adjacent to an active airfield, so everything you do, you have to have that mindset.”
Then, when the team went to view the initial site selected for the ATCT, they found there was a main communication line running just underneath the building’s footprint.
“So again, not wanting to disrupt the base as best we could, we ended up working with McConnell Base CE to move the tower slightly. But again, even any slight adjustment to the site location, is going to impact your line of sight,” Mashek said.
It was decided that the best spot for the new ATCT was right behind the old one, about 50 feet away.
“We positioned it right behind the old tower. That way the old tower could still function, do its purpose, do its mission, while the new tower was just maybe 50 feet right behind it, give or take, and so we were able to phase the construction,” said Mashek.
“The new tower was about 10 stories-ish with the control cab on top. So, it was significantly taller. We essentially built it so you could see over the top of the existing tower. So, we could keep the construction going while still keeping that existing tower active,” he continued.
The proximity of construction had little impact on the existing ATCT’s operations.
“The control tower guys that we talked to during the ribbon cutting, they were all very, very, very pleased with how everything went. I would say definitely, it probably impacted a little bit of their day to day. You've got an active construction site that you're walking through. Receivers all set up where they can park and safely get to and from the tower to where they needed to be without going through any unsafe areas. But I think for the most part, it was the best-case scenario,” Mashek said.
The construction headaches were worth it, as the new ATCT is not only taller than its predecessor, but it is significantly more advanced in design and technical capabilities.
“We actually included so many different new aspects that the old tower didn't have. Head functional spaces, including the chief and assistant chief control tower or controller offices, administration offices. We had a computer training room, even had restroom with the showers. We had a control tower equipment room, a break room,” Mashek said.
The break room featured glass designs, bringing in some natural light to the environment for crews to enjoy.
“Obviously being cooped up in a control tower isn't fun all day long. So, we made that break room where you could get more glass and get exposed while you're still inside the tower,” added Mashek.
The climate of the area was also brought into the design. Located in Wichita, KS, the air base is prone to tornadoes and a storm shelter was built into the ATCT.
“We gave them a storm shelter down on the first floor. It was a half conference room, half storm shelter. So, should there be an event they wouldn't have to abandon the tower, they could just go downstairs,” he said. “If you think about whenever you see a control tower, it's usually out in the middle of nowhere, if you will, relative to all the other buildings grouped together. So, we wanted to give them something safe in an event.”
Designing an ATCT with all the bells and whistles comes with its own challenges. By nature, an ATCT is a more difficult building to fit everything needed, requiring greater precision in the narrow, tall space to include it all.
“A bigger building, you have a little bit of flexibility if you will, whereas a tower footprint, everything has to go right in its place, right? It's a narrow shaft to get out to the cab. So, any field adjustment through construction could have a ripple effect or a snowball effect on the rest of the design. Everything has to be laid out in much more finite level of detail. How are you going to run your column, your utilities? How are you going to stack the elevator? How are you going to do the stairs?” Mashek said.
“All that good stuff has to be very well coordinated during design because when you start construction, even just something as simple in any other building as rerouting some duct work or adjusting a comm line, could have quite the impact.”
Getting wires up and down the tower proved to be a challenge in and of itself. The team worked out a way to have the main mullions help hold up the cab roof that splits the glass, where they then ran all the critical elements through the mullions to avoid any impediment to line of sight.
“Same thing as you design it and you work through it, the equipment room and then if you go off the comm room was directly below. That way, everything we needed was feeding all into that main area of the cab,” Mashek said.
Mashek added that they employed 3D modeling “on another level” during the design process to make sure that they laid out every aspect of the design, looking for any clash detection or inferences that might be run into during construction.
“We were trying to make sure that we nailed down exactly where everything had to be routed. So, during construction, all those interferences or clashes have already been found. One, making the construction much easier and two, limiting any of those issues as they're working through the build,” he said.





