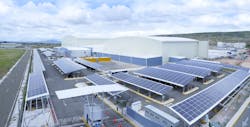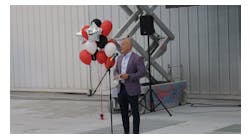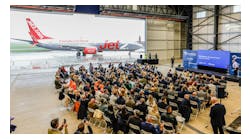Many people, including those in the aviation industry who should know better, have an overly simplistic view of MRO design. Even the National Institute of Building Sciences, in its Whole Building Design Guide, refers to aircraft hangars as “glorified garages” – necessary to keep the airplanes out of the elements while work is done, but not much more.
This perspective misses so much of the value created by a well-designed MRO.
The planning and architecture of an MRO must respond to a variety of complex human, technological, logistical and financial factors to deliver maximum efficiency, quality, and speed. Done well, it can help optimize operational, scheduling and budgetary performance for the owner, create optimal working conditions for technicians, and contribute to fewer errors, quicker turn-around times, and higher ROI.
The largest MRO in Latin America
Recently, Leo A Daly had the opportunity to provide design and programming for Delta Air Lines and AeroMexico’s new joint maintenance facility in Queretaro, Mexico. At 500,000 square feet, this is the largest MRO in Latin America, capable of servicing nine aircraft simultaneously.
Leo A Daly teamed up with Mexican contractor GMI to create an innovative, cost-effective, and low-maintenance design for the joint facility. Using an innovative hub-and-spoke space-frame system, designed for clear spans, it was designed to keep construction costs low and future upkeep to a minimum.
One of the largest design-build projects in Mexico, the complex includes three hangars, new landside access service drives and loading docks, support shops and mechanical rooms, personal support spaces, a recreation building, and an executive/administrative suite.
The design also incorporates numerous sustainable design strategies, including photo-voltaic panels that generate 75 percent of the facility’s power, daylight harvesting, rainwater capture systems for gray-water reuse, aircraft-wash wastewater recycling, and the use of locally manufactured materials when possible.
People at the center
This MRO is a large-scale example of project success in human-centered design, a methodology Leo A Daly has used in the design of over 200 hangar bay positions.
Rather than putting the airplane at the center of the design process, our approach starts with the day-to-day work experiences of the facility’s users and owners. By using a process of inquiry, prototyping, and feedback, we come to a better understanding of the user and their needs. Designing from the user’s perspective often helps us reach unexpected conclusions, find improvements to processes, and develop workplaces that enhances the efficiency, quality and user engagement.
Human factors
Airplane maintenance technicians work under unique and often challenging conditions. Late hours in confined spaces and high platforms, adverse temperature and humidity conditions, unpredictable lighting, repetition of tasks, and the pressure of deadlines create stressors that can cause mistakes.
Human factors directly cause or contribute to 80 percent of maintenance errors. According to the FAA’s Aviation Maintenance Technician Handbook, “human error, not mechanical failure, underlies most aviation accidents and incidents.” Stress and fatigue impair memory, damage concentration, and make workers unable to maintain a situational overview. These employees may lower their standards, experience mood swings, or display poor judgment.
Anything an architect can do to design a less stressful work environment contributes to improved safety and better performance. A more efficiently designed space reduces the number of steps taken between tasks, leading to higher productivity and more time to do other things. Giving staff opportunities to de-stress, like providing a gym and relaxing break rooms, can further improve performance and prevent burnout. And of course, attention paid to lighting, noise, and climate control for workers contributes to an improved employee experience.
Everything in its right place
Upon first arriving in Queretaro for the TechOps project, our first priority was to decide on an arrangement of spaces that would allow employees to work most efficiently. Since the group involved employees from two different companies, it was important that our approach not start with preconceived ideas, but rather spring from the experiences and needs of the employees themselves. At the end of the day, this is what makes human-centered design successful.
In our first session, we sat down with technicians and shop managers and asked them to diagram how they work – how and when components come to them for repair, and where they go. We also asked about pain points: what isn’t quite working. Finally, after prototyping a few ideas, we solicited their feedback on the designs and got their buy-in.
Our goal was simply to investigate existing work flows to determine the ideal arrangement of shops, storage, and hangar space for the fastest movement of supplies and people.
“You need these component shops in the right locations because labor is very expensive,” says Hank Moody, general manager of corporate real estate with Delta. “You’re hiring highly skilled technical labor, and you don’t want them running all over the place looking for supplies. You want the component to go off the airplane and right back on the airplane.”
Using a LEAN process, we landed on a design for the MRO that positions three hangars around a central storage warehouse. Components arrive by truck into the center of the facility, and go straight to the warehouse. From there, pieces are delivered just-in-time to the shops or hangars. Shops for painting, metal work, component repair, and other functions are each located directly behind each hangar for quick access.
This centralized design is “amazingly more efficient” than Delta’s previous facility in Guadalajara, says Kevin Lynch, general manager of corporate real estate for Delta. “In our former space, we had a standalone hangar, a standalone shop, and standalone storage. There was a lot of movement across the airfield. Now it’s centralized, and that is key to the entire operation. It made turn times a lot quicker because you’re not spending a lot of time moving parts to the aircraft line.”
Using an inclusive process of human-centered design, many of these solutions came directly out of the minds of employees. By the end of the first facilitation session, they had come away with a new way of doing things. That kind of buy-in is what makes a facility work.
Improving conditions for employees
Once the large parts were in the right place, we spent time filling out the design with elements that would further reduce stress on employees. The joint venture made substantial investments in the work environment, partially as a way of attracting and retaining top-quality workers. Some of the key considerations there were mobility and health.
Mobile devices at the technicians’ workstations were designed to allow real-time communication with the issue window, cutting out unnecessary trips. This increased efficiency reduces stress on employees, freeing them up to put extra attention into ensuring proper documentation. This crucial part of the maintenance process sometimes gets short shrift when weighed against nuts-and-bolts tasks.
A recreation facility with basketball courts was added, as well as a break room, and café with optional outdoor seating. Employees pass through these areas every day on their way in to work, which increases use and reminds them that they have a home here; that the company cares about their well-being.
Studies show that our mental state is directly linked to our level of physical activity. According to the Harvard Business Review, exercise improves concentration, memory, learning, stamina, and creativity, while lowering stress. Those are many of the same metrics that the FAA points to in its AMT handbook as influencing human factors in aviation maintenance. The addition of a recreation facility with basketball courts for team sports both improves staff culture and allows employees to develop the all-important mental, emotional, and physical health that will help them do their jobs more effectively.
Again, by putting the worker at the center of the design conversation, we created a better work environment – one with positive safety impacts for Delta and AeroMexico passengers down the line.
The Executive experience
Equally important to the experience of the rank-and-file is how the executive staff interacts with the facility. A human-centered approach should view the owner as a user, and design the space around how he or she will use it, both as a workplace and as a business asset.
Optimizing design for the TechOps MRO required a solid understanding of the economics of this specific joint venture. How it intended to manage its supply chain, how supply chain related to storage space for inventory, what effect the regional climate would have on the building, and the cost of water and power were all relevant to the planning and design of the MRO.
Using human-centered design, we were able to identify key efficiencies related to each of these considerations, each of which translated into design decisions that improved the MRO’s effectiveness, quality, and bottom line.
Right-sizing
One of the largest expenses in an MRO operation is related to supply chain. The movement and storage of components costs airlines millions of dollars each year. For this project, Delta decided to move to a just-in-time delivery method that emphasized reducing inventory on-hand.
“In the past, we would manufacture all the parts and pieces at the MRO. You’d have a cabin interiors shop, a brake and wheel shop, paint shop, etc. We would manufacture those parts and pieces on-site, requiring a lot more shop space in every MRO. Now, components are delivered just-in-time from our shops in Atlanta,” says Lynch.
This logistics strategy allowed the design-build team to think differently about the amount of space needed for storage, resulting a much more efficient storage, and an extra hangar as a bonus.
“With the just-in-time logistics strategy, we thought, why not cut three-fourths of the warehouse and use all the vertical space created by the other two hangars to orient the warehouse vertically,” says Miguel Uribe, who was CEO of the joint venture at the time of the design.
“We created so much space by going vertical, we were able to build a third hangar in between the two we had planned. That extra storage space became a heavy maintenance bay for a 737,” says Lynch.
By paying attention to the opportunities created by the client’s logistics strategy, we were able to add almost 10 percent more space for airplane maintenance, which provides a huge boost to ROI.
The right structural system for the climate
The high-desert climate of Queretaro provided a number of challenges and opportunities, an understanding of which allowed the design-build team to add value to the project.
The climate in the high-desert area of Queretaro drove us to think differently about the structural fabric of the building. Without heavy snow loads like Delta is used to in Minneapolis, the design-build team had the opportunity to explore lighter structural systems with the potential to lower both construction and maintenance cost.
The structure that underpins the three-hangar complex is an innovative space-frame system – a modular structural solution most recognizable as the basis for Buckminster Fuller’s iconic geodesic domes.
“It’s a geometrical design – a series of triangles that goes together just like an erector set,” says Lynch.
Initially the Delta team was wary of the space-frame design. “Delta typically builds heavy structures with big cantilever roofs,” Lynch says.
But due to QRO’s unique climate, the innovative technology proved a great fit.
The space-frame system’s ability to span greater distances using a relatively low amount of steel also translated into more flexibility over the size of the hangar.
“Spanning further allows us to accommodate more aircraft inside the hangar at one time, which also increases the variety of aircraft we can service,” Lynch says.
Harnessing the desert
Another climate-based challenge gave us an opportunity to think outside the box in designing sustainable solutions to the MRO’s water and energy needs.
Due to QRO’s location, water costs were extremely high, and the power grid was not always reliable. MROs use a tremendous amount of both, which lead us to investigate alternative methods for each.
“In Queretaro, it’s very dry most of the year, but when it does rain, it comes down in overwhelming amounts,” says Uribe.
This lead to the design of a system of rainwater collection and gray-water reuse. Massive cisterns collect and store rain water, which are used for all non-potable needs at the MRO, including aircraft washing. The system is designed to reuse the water seven times before it needs to be treated.
To solve the problem of power, we investigated photovoltaics and found that we could qualify for significant government incentives to power the facility sustainably.
Each parking space was outfitted with a PV sun shade that each generates a KW of power. All together, the solar field covers 75 percent of the MRO’s peak power needs. The photovoltaic array’s secondary use as shade for employee parking also makes the end of their workdays much more pleasant.
Engaging local talent
Another crucial element in making the joint-venture viable in Queretaro had to do with staffing. While attracting and retaining top talent was a key driver in the planning of recreation facilities and other amenities for worker relaxation, the joint venture also had to build the educational framework needed to ensure well-trained employees were being produced at the rate they needed.
“The local university was producing about 100 to 150 qualified students every month, but we needed waves in excess of hundreds every quarter,” Uribe says.
As part of the planning process, we sought out a partnership with the Aeronautics University of Queretaro to develop training programs, recruit students to the university, and create a pathway for jobs at the TechOps facility.
“We used the TechOps brand to encourage recruitment at the university, filling their classrooms with our requirement of potential talent. The students not only had their tuition costs waived, but TechOps paid them an extra stipend so they could stay focused on their schooling. After graduation, they were rewarded with a job. With that, we closed the circle,” Uribe says.
Uribe also connected with the design school at the university to help cement their connection while improving the workplace environment. The joint venture commissioned university design students to contribute to the interior design of the space.
“The interior colors were chosen by university students. Our goal was to create appeal among the young people, and send the message that an MRO doesn’t have to be a lame, boring work environment inside. It can be very nice,” Uribe says.
Closing the sale
A final consideration in designing for the executive experience is sales. In addition to completing work on Delta and AeroMexico airplanes, the facility is available to do work for third parties.
To facilitate this, we designed a conference room that overlooks the TechOps hangar floor through a massive window. When closing a sale, that view offers an epic moment of drama that communicates the capabilities of the MRO with a single look.
The most modern facility of its kind in Latin America
In every design opportunity, Leo A Daly sought to mine the experiences and needs of the MRO's staff and owners for solutions that would improve their day-to-day work. Using a human-centered design methodology, we designed a facility that will operate efficiently, sustainably, and with the highest level of quality.
For its users, for its community, and for its owner, this joint venture represents one of the most important investments in aviation infrastructure of its kind, and adds value to the aeronautic cluster the state of Queretaro has been developing for the last few years.
In addition to featuring the most modern facilities in Latin America, TechOps Mexico is equipped with advanced sustainability solutions, making it a nearly net-zero project.
Most importantly, it is a facility designed around the user. Nothing is more important than the safety of Delta and AeroMexico’s passengers, and nothing will have a greater impact on that safety than the work technicians do to maintain and overhaul their airplanes. By focusing on the user experience, we increase the efficiency, profitability, and quality of the joint venture, and that’s quite a bit more valuable than a “glorified garage.”
Jerry Voith is global aviation practice leader for Leo A Daly, an internationally ranked architecture, engineering, planning and interiors firm. Voith has spent 35 years as an architect dedicated to creating innovative, award-winning aviation projects.



