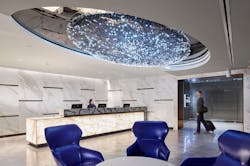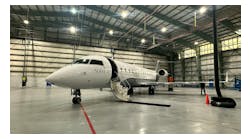Designing for a New Airport Customer Experience: Lessons from United Polaris Lounge
Creating a new culture of customer service is a serious business; all the more so when it’s a high-profile venture, like the recent roll-out of United Airlines’ new United Polaris lounge at Chicago O’Hare. To contend with the project’s multiple constraints — fine-tuning the design for a discerning clientele while meeting the demands of schedule and implementation in an operational environment — it was critical to assemble a team that was versatile as well as expert to deliver the groundbreaking program. To shape the significant changes posed by the lounge, the designers at Solomon Cordwell Buenz (SCB) focused their diverse experiences to create a customer-centric environment that redefined the airline club.
The tagline for the lounge, “Redesigned from Ahh to Zzz,” provides insight into the nature of the experience that awaits United’s international travelers. Given that airport lounges offer a variety of services to passengers, they can be seen as a hybrid of hospitality and airport building typologies. Approaching the design challenge from this perspective, it made sense for United to work with a team that has extensive airport design experience as well as hospitality experience. A knowledge of FAA and airport code regulations, the ability to manage construction in a 24/7 environment, and an understanding of design that caters to busy travelers all contributed to an efficient and successful completion of the project. Expertise not only helps to build a project—it also strengthens client and consultant confidence.
The Asset of Experience
In addition to having worked on earlier iterations of United Clubs and lounges, SCB also brought to the project broad expertise with airport passenger facilities. Being well versed in the entire range of airport-related issues — from infrastructure and utilities to check-in facilities and TSA security checkpoints — the learning curve required by this complex environment was eliminated, keeping the project on schedule by anticipating challenges and formulating solutions.
To provide exclusivity, personalization, and user-comfort for United’s premier customers, we drew upon our portfolio of hotel and hospitality work, identifying the amenities and strategies that would be most appropriate to transfer into the design and planning of the 12,000-square-foot lounge.
One of the biggest challenges of hospitality design is sequencing the various spatial elements in a way that is aesthetically appealing, easy to navigate, and provides customers with a choice of environments that support a range of different functions. With the United Polaris Lounge, the organization of spaces is determined by the nature of their activity.
Much like a hotel lobby signals the brand identity of a property, the design of the United Polaris reception area sets the tone for the visitor, as the first stop in an elegant procession of spaces that radiate out from the entry in a purposeful order. The more dynamic activities — dining and beverage service — are located adjacent to the reception area. The exclusive rest-oriented features (sleeping alcoves, shower facilities) comprise a secluded “destination” in the back of the lounge, and are separated from the restaurant area by a quiet zone.
Designing for Service
Standard for hotels but unusual for airports, providing one-on-one service is a top priority for United Polaris, where a concierge escorts customers to the part of the lounge that they wish to use.
Because the lounge is tailored to global travelers, there is a greater emphasis on luxury and spaces for relaxation than there is on spaces for work. Unlike domestic clubs, United Polaris accommodates a range of visitors’ needs; those who have limited time can drop by for a drink, while those with long layovers can take a restorative nap and shower before continuing their journey.
Pre-flight gourmet dining at United Polaris also reinforces the relaxed atmosphere of the lounge. With a menu that features from-scratch meal preparation (as opposed to the reheat-and-eat formula found in many club chains), the project called for a more robust kitchen than standard airport lounges. We drew from past hospitality projects where black-iron exhaust systems are the norm to accommodate this added service. In the bar, a feature wall houses private individual lockers where guests can store and enjoy their preferred beverages, as if they were accessing their own private cellars.
A valet-staffed rest area with spa-quality showers and laundry service helps visitors refresh and recharge. Private sleeping pods with user-controlled mood lighting puts travelers in control of their environment, allowing them to adjust their personal spaces to suit their mood. Developing signature seating plans — individual cubicles that are similar to the reclining sleeper-seats found in the first-class cabin — was in keeping with a seamless ground-to-air experience.
Taking cues from hotel environments, “memorable moments” in the lounge were designed to differentiate it from competing airline clubs that often rely on formulaic interior design. Set into the ceiling of the lounge’s reception area, a one-of-a-kind sculpture by Wolfgang Buttress signals that guests are entering a unique and upgraded space. The commissioned artwork references the Polaris star brand and is also inspired by the map of Chicago, the flagship location. Throughout the more restful areas and corridors in the lounge, ceilings punctuated with tiny fiber optic lights evoke the imagery of overnight international flights.
The palette of materials is also influenced by the design trends seen at upscale hotels and restaurants. At the concierge desk, backlit stone with bronze detailing — uncommonly fine finishes for an airport setting — set the tone for a luxury experience. In the dining area, a glass-mosaic backsplash defines the buffet. In the restrooms and shower zones, walnut veneer and crystal-clear, low-iron glass convey a sophisticated environment. A brushed stainless steel base trim with a satin antique copper finish ties all of the spaces together.
Finally, one of the key attributes of a quality team is its ability to maintain a 360-degree awareness of the project. The SCB design team was familiar not only with the client-side of the project, but also with the end-user — the traveler. By building a team that has empathy for the passenger as well as experience with meeting the needs of the airline and airport, executing future United Polaris lounges (planned for Houston Intercontinental, Los Angeles International, New York/Newark, San Francisco, Washington Dulles, Hong Kong, London Heathrow, and Tokyo Narita) promises to be a smooth flight.
A Principal at Solomon Cordwell Buenz, Sheyla Conforte leads the firm’s award-winning interior design practice, where she sets the design strategy for corporate and institutional projects. A member of the IIDA, ASID, and NCIDQ, she holds a Bachelor of Arts from Northwestern University and an Associate’s Degree in Interior Design from Harrington College of Design.




