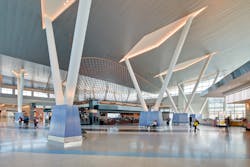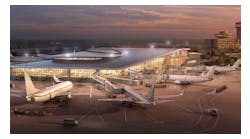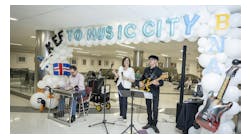Terminal C North at George Bush Intercontinental Airport Elevates the Passenger Experience
With the opening of Terminal C North at George Bush Intercontinental Airport (IAH) in Houston, United Airlines has a new state-of-the-art U.S. hub that delivers an efficient, enjoyable passenger experience.
With the opening of Terminal C North at George Bush Intercontinental Airport (IAH) in Houston, United Airlines has a new state-of-the-art U.S. hub that delivers an efficient, enjoyable passenger experience.
The $244 million, 318,000-sq.-ft. concourse is the second phase of a planned $1 billion terminal improvement plan involving the complete replacement of the airport’s original Terminal B, constructed in the 1960s. This completed project is the enabling phase for the redevelopment of Terminal D and the next step of the IAH master plan.
The new two-level, steel-framed concourse features an inverted roof form that echoes the silhouette of an aircraft wing on both sides and raises the total curtain-wall height of the holdrooms to 32 feet — providing panoramic views to the airfield. Placement of the primary column grid 6-1/2 feet away from the line of glass facilitates these unobstructed views.
Soaring to 48 feet at the central “hub” of the concourse, the central node features eight V-columns to support the wing-inspired roof above. These dramatic columns also act as the primary lateral bracing for this portion of the structure.
Inside the building, 11 new and three renovated gates accommodate a mix of wide- and narrow-body aircraft. Support areas for airline ramp operations are located on the lower level, and passenger holdroom lounges, amenities, and airline operations are housed on the upper level. HVAC equipment rooms are located on the ramp level, maximizing the concourse floor area for concessions and airport operations.
A custom-designed frit pattern on exterior-facing glass is a gradient of the meridian pattern featured on United’s corporate logo. This pattern serves as a subtle branding accent, while providing effective solar shading on the south, west and east facades. Integrated sunshades on the east-west facades further protect the interior environment from direct sunlight.
The interior space layout facilitates a streamlined check-in and boarding process while providing a memorable alternative to the long, monotonous corridors common in today’s airline terminals.
In the north pier concourse, passengers follow a “meandering path” flow toward their departure gates, framed by unique concessions that create irregular borders to the primary concourse. To reinforce this meandering concept, the lighting design ebbs and flows above, created through varied lengths and placement of LED slot fixtures. Popup roof clerestory windows interspersed along the length of the concourse welcome natural daylight to the center of the 117-ft.wide concourse. Blue LED lighting adds dramatic color to the space and ties in with airline branding, creating a sense of movement as passengers travel through the concourse. Background music delivered via a high-performance audio system enhances the engaging, uplifting environment.
The use of epoxy terrazzo flooring in all public spaces, including the main concourse, holdrooms, and restrooms, contributes to the project‘s aesthetic and long-term maintenance goals. Inspired by the curved meridian pattern featured in the United logo, the terrazzo design incorporates colors that reflect the airline branding elements of blues, white and gray. The bands of color reinforce intuitive wayfinding that guides passengers to their boarding gate.
Amenity-Rich Environment
The concourse’s expansive footprint is designed to support an optimum customer experience.
Concession and holdroom spaces are combined into spacious multifunction environments to provide visitors with a variety of retail, restaurant, entertainment and relaxation touchpoints. Themed food and beverage locations are seamlessly placed within each gate area to enhance the experience.
Seating throughout the terminal is based on a modern and chic café concept, with multiple table style and shape options as well as lounge-style seating in gate holdrooms. Furniture is arranged to form gathering spaces around the gate as if passengers are gathering in a hotel lobby before venturing off to explore a city.
The terminal introduces a new paradigm of concession operations that offers passengers customized retail, foodservice and entertainment options. Most passengers seated in the concourse have access to a power outlet and USB port for charging personal devices, as well as a tablet computer and payment card swipe device. By using the tablet to order from any of the concessionaires, passengers can have food, drink, and other items delivered directly to their seat. The tablets also provide the airline with other revenue-generating and advertising opportunities.
To maximize the terminal’s open views and expanse of the ceiling above, all the power and data to the holdroom seating was coordinated and supplied from the infrastructure packed ramp level below. The use of column wraps conceal MEP services routing from the ramp to the concourse. Each column wrap was designed to maximize the conduits and piping passing through them, while not detracting from the building’s overall aesthetic.
A flexible backbone infrastructure accommodates diverse tenants throughout the life of the facility. Centralized grease traps, extra space in electrical rooms, and a scalable outside air makeup system for exhaust will accommodate foodservice businesses and other specialized concessionaires, both now and into the future.
The installation of a complex exhaust system in the center of the concourse’s great hall supports the operation of a flagship steakhouse in this high-profile location. Concessionaire designers developed an innovative cover cladding that serves as a decorative design element while cleverly concealing two separate exhaust systems to effectively remove smoke from the wood-burning grilling process.
Spacious restroom facilities are on par with a five-star hotel environment, complete with changing rooms, lactation rooms and numerous other amenities. Upgraded hospitality finishes, premium fixtures, and soft lighting provide an upscale ambiance rarely encountered in airport terminals. A feature wood ceiling above the lavatories brings additional warmth and personality to the space. And a janitor’s closet housed within each restroom allows maintenance staff to keep the facilities consistently clean and well-stocked.
To accommodate the growing number of passengers traveling with service animals, an innovative indoor pet relief area is located on the secure side of TSA. This amenity features an artificial turf lawn platform that automatically washes itself down throughout the day while also providing a manual push-button to engage a wash-down cycle for use by pet owners.
The facility’s state of the art building envelope, glazing, and roof contribute to an energy-efficient terminal that is far below Houston’s stringent energy code. The concourse integrates an ultra-high-efficiency MEP system, including LED lights, low-flow plumbing fixtures and Energy Star-rated air-handling units and chillers.
A phased approach to design and construction allowed for the completion of the project without disruption to ongoing operations or flights. The new concourse’s location adjacent to the airport’s existing C North terminal required the architecture and engineering team to develop innovative solutions that allowed existing operations to remain active. To the east and west of the project area, existing taxiways had to remain undisrupted. To the north, ground service equipment and runways also could not be disrupted in any fashion. Along the southern border of the building, the terminal road, which is the main car and bus traffic thruway for the airport and elevated automated people mover’s electric rail system, all had to remain active throughout construction activities. And existing jet fuel pipelines below the site had to be re-routed to the north of the new terminal to serve as future connection points for expansion of the adjacent international terminal.
Development of the Terminal C North concourse is part of a larger plan that includes demolishing the airport’s existing Terminal C north pier to facilitate the expansion and redevelopment of the Mickey Leland International Terminal D, with expected completion by 2022.
With more than 30 years practicing architecture, Cheryl Gajeske has served as Principal-in-Charge for a wide variety of large-scale projects, including more than two dozen projects for United Airlines. A recipient of the “Woman on the Move” award from the Houston Chronicle, she holds a bachelor’s degree in architecture from the University of Houston and a bachelor’s degree in environmental design from Texas A&M University.




