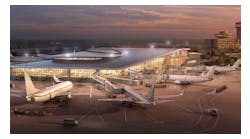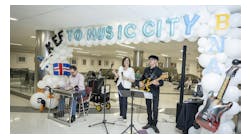2021 Airport Business Project of the Year - Minneapolis - St. Paul International Airport Constructs New Parking Ramp
Location: Minneapolis – St. Paul International Airport
Project: Terminal One Silver Ramp
Cost: $293 million
Completion: August 2020
Key Participants: Miller Dunwiddie, Kimley-Horn, Michaud Cooley Erickson, PCL Construction Services, Kraus-Anderson Construction Co.
Minneapolis – St. Paul International Airport (MSP) completed the Terminal 1 Silver Ramp in August. It’s a multi-modal transit hub and parking ramp designed to house the Terminal 1 rental car operations and ground transportation services and add more public parking capacity. The eleven-story parking ramp also allows airport-goers easy access to the Light Rail Transit system underneath the structure.
Bridget Rief, vice president – planning and development for MSP said the airport was seeing a multitude of challenges, leading to the construction of the Terminal 1 Silver Ramp. She said the airport started seeing public parking at Terminal 1 fill up on Tuesdays almost every week and most Wednesdays as well.
“The last thing we wanted to do was turn customers away,” she mentioned.
Rief also noted the rental car companies needed more space.
“By constructing the new Silver Ramp to accommodate rental car facilities, it not only provided them with brand new facilities but larger facilities to meet what their demand really is,” she said.
The Terminal 1 Silver Ramp has 5,000 parking stalls; 3,000 of those stalls are for public parking and 2,000 for rental car operations. The rental car stalls used at their former ramp location will be converted back to public use.
Monica Hartberg, principal architect for Miller Dunwiddie, said the facility had some design challenges to overcome in the initial stages. The Terminal 1 Silver Ramp’s proximity to the runways posed an issue when deciding what kind of material to use on the outside of the structure. One initial plan was to wrap metal on the outside of the structure, but the FAA concluded it wasn’t suitable for the project.
“Because of our location right in the middle of two runways and all of the radar systems present on campus, we had to be thoughtful of what materials we were using on the ramp,” she said. “Too much metal on the façade of the ramp would have caused issues with the radar system, potentially.”
Hartberg said the design team went through an exhaustive study with the FAA to find a material to replace the metal.
“That brought us to trying to find a material that is invisible to the radar systems so that the radar and the physical radio waves can go through it rather than being reflected back,” she noted.
The design team chose to go with terracotta “baguettes” which added a pop of color to the ramp without being disruptive to the airport’s systems.
“The baguettes are actually two-inch by two-inch terracotta material and then the center – the typical core in those is actually an aluminum core – but we worked with the manufacturer and they actually built it with a fiberglass core in the baguettes, so it reduced the amount of metal on the exterior of the building,” Hartberg said.
Sustainability played a role in the development of the Silver Ramp as well. The facility has LED lighting, is designed to accommodate future solar installation on the roof and has 50 electric vehicle charging stations within the ramp. These stations will address the immediate demand for electric vehicle charging stations and can be expanded in the future.
Design challenges weren’t the only issues the team overcame. The construction of the parking structure called for the airport to move existing infrastructure. Rief said airport users wanted to be able to park at the terminal they were flying out of, and that only gave the airport two options of where to place the Terminal 1 Silver Ramp.
“One just happened to be closer to the terminal and adjacent to the other parking ramps which provided some efficiencies,” she said. “But that location is where the existing exit plaza and parking revenue buildings were, wedged between the existing parking ramps and the existing post office. So, we had facilities on either side as well as right where we wanted to build.”
Ben Henderson, vice president of Kimley-Horn, said they not only had to move these buildings to make room for the Terminal 1 Silver Ramp, but they had to realign the outbound roadway as well.
“When we realigned the roadway, it actually went through a couple terminal buildings that we also then had to relocate. The construction was phased so that we could construct these parts of the project in pieces and expedite the construction of those elements ahead of the design of the parking structure,” Henderson said. “Ultimately, we bid out five different projects that were fairly substantial in size to get constructed early while we finished the design of the parking structure.”
Rief said the realignment of the outbound roadway is better for airport visitors as it has softer curves and more length for drivers to decide which lane they want to be in – whether they are going towards St. Paul or Minneapolis.
Shuttles, buses and rental car services have been using the Terminal 1 Silver Ramp since it opened in 2020. Public parking will open at a later date.



