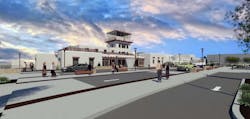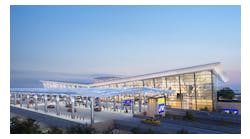Slotted for completion in December, the Santa Fe Regional Airport is currently undergoing Phase One of an airport improvement plan to improve the parking lot, expand the terminal and remodel the existing terminal.
Santa Fe Regional Airport Manager James Harris said these improvements are necessary due to an increase in passenger traffic.
“We were one of the highest growing airports post-COVID in the nation, so this expansion is to accommodate for the new passenger numbers that we're getting,” he said.
According to Harris, the airport’s passenger count went from 94,906 in 2021 to 124,452, a 30.08% increase in passengers flying into Santa Fe.
A Brief History of the Airport
According to the airport, In January 1941, when the federal government began providing funds for the construction of airports, $181,558 was allocated to create a new Santa Fe Airport. As the threat of war was increasing, the airport would be designed to “permit the heaviest military aircraft to take off and land at this altitude”. In May 1942, construction of the airport was completed. In 1955, the city reached an agreement with the Santa Fe County to build new runways and a tower-terminal building. At this time the name was changed to, “Santa Fe County Municipal Airport”. The construction of a new terminal started in late January 1957.
Molzen-Corbin Vice President of Architecture John Quinn Pate said given the airport’s unique history, any modernization or improvement work needed to be thoughtful.
“The old terminal was a beloved and historic building. Any modifications had to be modern while respecting the image of the original terminal building,” he said.
Up until now, the most recent renovations to the airport were in 2003 and 2016. The project in 2003 modified the building to accommodate TSA requirements and equipment. The 2016 project separated the arrivals and departures, closed the restaurant area and used that space for sterile area. In addition, bathrooms were added inside the sterile area and a food counter was added to provide hot food service in the sterile area. The restaurant patio was converted to open air sterile holding area as well. According to Molzen-Corbin Vice President Kent Freier, “The primary intent of the project was to increase the area available in the sterile area.”
Ongoing Improvement Work
The current improvement work being done at the airport, known as Phase One includes parking lot improvements, a North expansion to include an all-new sterile area, a South expansion to provide a temporary building for baggage claim and building modifications to improve passenger handling, information displays, TSA equipment and add an additional gate.
Molzen-Corbin Vice President Kent Freier said going into the 2016 project, one of the problems at the terminal was that every passenger coming and going went through the same 100 square foot area in the lobby.
“Whether you were going to ticketing, going to the bathroom, going to the rental car, departing, arriving, it was very congested in the beginning,” Freier said. “So, one of the improvements that we made was we separated arrivals and departures in the building, and we managed to do that, but it still wasn't ideal. So, we did a first phase, which actually added some square footage to the building for a sterile area, a north expansion. So, there's a pretty comfortable sterile area now.”
Harris said Phase One has expanded the passenger holding area beyond TSA, added two gates for a total of three passenger boarding gates with seating for up to 72 people, new administration offices, a new kitchen area for a future restaurant, and space for a small gift shop.
“We remodeled some of the airline offices, adding a baggage belt behind the ticket counters to go into the TSA baggage screening machine. We have a temporary baggage claim,” he said.
The temporary baggage claim is a double-wide, modular building on the south side of the terminal that will eventually be replaced in phase two.
“That modular building is going to be there for another couple of years until we can get funding for the next phase,” Freier said. “So, it's weird that you go to a different building to collect your luggage. But it separated our arrivals and departures, so it was a lot more convenient for the foot traffic. But we have a master plan to then get rid of that modular building for the luggage, the baggage claim, and we're going to continue an expansion to the south. So, it will essentially look like one terminal building, but we will have a proper baggage claim, more ticket counters and office space for the airport personnel.”
Prior to this first phase, Harris said the airport only had one small, paved area for parking.
“Now we paved a big portion of the parking lot area and we'll have parking spaces for over 700 vehicles. And we also added solar lights and cameras out there,” he said.
Phase Two Plans
Harris said the airport is currently waiting on funding for Phase Two, but expects to be starting construction about two years from now.
“We're going to expand the terminal again, add more gates, a new TSA checkpoint, a restaurant, and a few other things. So, it's going concentrate on the passenger boarding areas.”
Pate said while the current addition now has three gates and a larger area, it is only a temporary solution.
“In the next phase for the Terminal is to create a completely new sterile gate area with modern amenities expected in a regional air terminal,” Pate said. “At that point, the recent addition will become baggage return, incoming passenger support, ground transportation, and an additional exit to ground transportation and parking without return to the ticketing lobby. The new gate area is designed to be easily converted to baggage claim once the next phase is constructed.”
Challenges and Successes
Freier said there were three big challenges when it came to this project. The first was due to the age of the airport and unknown factors they had to work around.
“Anytime you're dealing with a site that is this old, everything that you touch, or tear down reveals surprises that you did not know about,” he said. “And of course, in the civil work, out in the parking lot, we discovered water lines and sewer lines and electric lines that we thought would be okay, but they were very shallow. They were barely under the pavement, so they all had to be removed and replaced. In a building like this, anytime you tear down a wall, you find things inside the wall that are surprises; conduits didn't run where you thought they would, there's a lot of woodwork inside the building, old wooden beams that the architects had to be sure that they preserved and matched on any of the future additions to try to maintain that same architectural appearance.”
The second challenge was the amount of space they were working with.
“Getting bathrooms inside the sterile area and hot food service inside the sterile area was one of the big challenges, which sounds weird when you travel to airports. Everybody wants food after you get through security, but it's been hard here because we're space-challenged on both sides. We're already too close to the runway. We can't get any closer to that. And then we have a parking lot that's kind of tightening it up too,” Freier said. The final challenge was making sure that the airport was still operational, and employees could do their job while construction was happening.
“Maintaining about 150,000 employments a year during construction, naturally, that's a challenge because we're doing everything, the parking lot and the building, but still having to put passengers through the airport and keeping them on time and on schedule, and along with that, trying to satisfy TSA requirements both on the apron, the air side, and in the building to make sure that we still have a proper secure airport from TSA's standpoint,” Freier said.
Freier said knowing the unique history of the airport helped to make the first phase of this project successful so far.
“Knowing the history of what you're working with is important,” he said. “We’ve been working at Santa Fe for 33 or so years, so we've got the drawings from the original construction of the project. We've done some remodel there before. I think that was helpful. We did have pretty good knowledge of utility systems, but there was still some surprises. But I think just knowing what you're about to tear into is pretty important because you'll get hit during construction.”
In addition, Freier said having a master plan was key to ensuring a smooth project despite budget restraints.
“We went through two previous remodels earlier, and it's one of the unfortunate natures of the beast. We were able to get a certain amount of funding that the legislature gave to make terminal improvements after 9/11. Well, the design did not drive the budget. The budget drove the design. You only have so much you can spend, so there's only so much that you can do. You can't do everything that you want. You just do the best you can with that money to make it barely meet the minimum requirements.
What we're trying to do now is prepare a big vision of where we're going, and we have a little bit better help with funding now. The city has really stepped up and provided a lot of additional funding in this particular phase so that we can actually build to the vision, even if it has some cost implications for that, so make sure that you have ample budget, and it's the same for every project you do to have a plenty big and flexible budget that you can work with.”
Pate said his best advice to any airport undergoing terminal improvement work is to take into consideration flexibility, sustainability, security, and stress reduction.
“Flexibility: Airport designs must be able to adapt to constantly changing technology, regulations and the needs of the flying public; Sustainability: Reducing the carbon footprint of the entire air travel industry critical to the future of flying and it goes beyond building design; Security that works for the flying public as well as the people that keep our skies safe; Stress reduction in processes and design: Air travel is stressful enough for passengers particularly ones with children. Design can reduce the stress level for the public,” he said.
Harris said he’s looking forward to beginning the next phase and the positive impact these projects will have on the community.
“We're building an airport that Santa Fe can be proud of,” Harris said. “We're the capital of New Mexico and our airport leaves a lot to be admired, and we're fixing that with this current expansion and our future expansion.”



