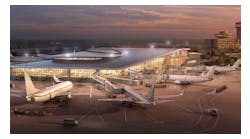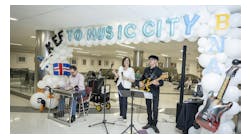Arrival and Departure Lanes Expedite Movement at Charlotte Douglas International Airport
Charlotte Douglas International Airport (CLT) served nearly 46 million travelers in 2017, setting an all-time high passenger record. Since 2016, the airport has had a three percent increase in passengers. As one of the fastest growing airports in the country, CLT has been preparing for growth and improving the passenger experience through its Destination CLT, a $2.5 billion comprehensive development plan that is already underway. CLT is currently ranked as the 32nd-busiest airport worldwide based on passenger totals and seventh worldwide for total operations.
As part of the improvements, CLT embarked on The Elevated Roadway and Underground Passageways Project, which is a $50 million infrastructure project to build new arrival and departure drop lanes in front of the main terminal at the airport. The project commenced in January 2016 and is anticipated to be completed in late Summer 2019.
When construction is completed, there will be a total of 16 lanes for curbside drop off: five lanes on the upper and lower levels will be used for passenger-operated vehicles, and three lanes on each level will be utilized for commercial vehicles, including buses and taxis.
Another element of this project is the construction of two underground pedestrian passageways from the hourly parking deck to what will eventually become the new terminal basement. This enhancement will not only provide for a much more streamlined and spacious passenger drop off and pick up experience, but eventually, it will make way for the Main Terminal Lobby Expansion, which is the next adjacent project in the Destination CLT construction program.
Charlotte Douglas International Airport awarded a construction contract to Flatiron-Blythe Development JV, with a 12-month early completion bonus. This arrangement provides an incentive to complete the work ahead of schedule, thus minimizing the duration of construction and the impact to passengers traveling though the work area getting to and from their flights. While the full incentive date will not be met, the contractor is on track to complete the project within the allotted contract time.
HNTB Corporation provided design for the elevated roadway system and is currently providing construction management for the airport during construction. As with all projects of this magnitude, challenges are inevitable. Several technical challenges were overcome during the design phase, including height restrictions and needing to utilize unconventional “inverted T” bridge caps and prestressed girders to obtain traffic clearances while matching existing terminal elevations.
Other challenges experienced during construction are focused on ensuring the safe and efficient passageway of over 10,000 travelers a day directly through the work area, getting them from the hourly parking deck and curbside drop off areas and into the main terminal to board their flights. To minimize disruption, the contractor developed an innovative solution to utilize lighted shipping containers and temporary sidewalks to move passengers safely through the work site, while still constructing a bridge above.
The Elevated Roadway Project is a predecessor to the $300 million terminal lobby expansion and renovation that will renovate the terminal, and add more security lanes, ticketing and baggage claim areas. Already, there are key learnings and best practices that can be employed in the future to make either the design and/or the construction phase easier. This is accomplished through ongoing coordination and collaboration between the airport, Terminal Lobby Expansion designers and the Elevated Roadway construction team to optimize the schedule and minimize construction impacts during the duration of the project.
One forward-thinking example of efficiency is the installation of five tower crane footings that are being added to the project scope of the Elevated Roadway. Footings were installed, and block outs were designed in the bridge deck, to allow for the future erection of tower cranes required during the construction of the main terminal lobby expansion.
The first phase of the Elevated Roadway was completed in October 2017. This moved the existing commercial vehicle lane underneath the newly-constructed five lane structure prior to commencing the next phase of construction. The project is currently about 60% complete with Phase 2, which will move the current upper level departures lanes to the new five lane structure. This is anticipated to be completed in the Spring of 2019.
Once traffic is moved off the existing elevated roadway structure, Phase 3 will consist of demolition of a portion of that roadway to make room to complete the final tie-ins on the east and west end of the new roadway. All eight lower level arrivals lanes and the five upper level departure lanes are anticipated to be operational in late Summer of 2019. The remaining three upper level commercial vehicle lanes will be utilized as a construction staging area to support the future construction of the terminal lobby expansion and renovation.
As a critical economic engine for the region, CLT contributes $16.2 billion yearly to the local region’s economy and supported more than 224, 400 jobs. With successful airport infrastructure improvements, CLT can meet future growth as the airport continues to build what it needs. Destination CLT projects will continue to elevate the airport’s customer service experience and position it in the top of its category for passenger statistics and service.
Nick Schiavone is HNTB Corporation’s resident engineer on the Charlotte Douglas International Airport’s Elevated Roadway Project during construction. He focuses on managing the schedule, budget and adherence to the contact documents. Nick has over 13 years of experience in construction management on heavy civil infrastructure projects along the East Coast. He can be contacted at [email protected].




