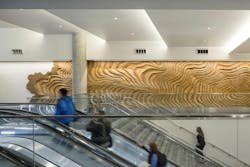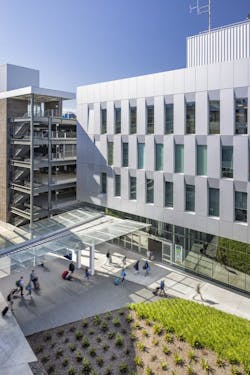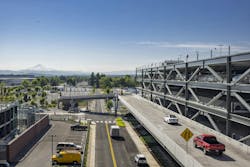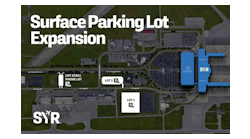How Portland's PDX Soars with New Consolidated Rental Car Center
Portland International Airport (PDX) consistently ranks among the top airports for customer satisfaction in the country. It earns these high marks as the Port of Portland, PDX’s owner, prioritizes the traveler experience at every level, in considering new development and ensuring resiliency of operations. An example of its multi-faceted approach for success is found in the new Portland Airport Consolidated Rental Car Center (PACR).
While improving parking and passenger access is a priority at every commercial airport, the Port saw PACR as an opportunity to further its reputation for putting passenger convenience first, while building more resiliency into its operational facilities to keep up with demand and meet challenges well into the future. Beyond parking and rental car facilities near the terminal, new additions include an office building built to withstand significant seismic events and to maintain critical functions in the event of a natural disaster. It was also important that the project further demonstrates the Port’s environmental stewardship, responsible management of public funds, and be a strong supporter of the local business community providing opportunities for minority and woman-owned businesses to participate in a major undertaking.
The 1.7 million square foot PACR complex includes six floors of parking with 2,200 long-term parking stalls, ADA parking spots, and electric vehicle charging stations. The adjacent four-story building includes a first-floor rental car lobby encompassing 11 rental car partners. Previously, several rental car facilities were offsite. Consolidating long-term airport parking and all rental car facilities near the terminal has greatly reduced traffic congestion and eliminated the need for shuttles, one of the main aggravations travelers face at an airport. On the upper floors, 95,000 square feet of office space houses critical airport functions. The facility is also designated as one of many statewide emergency coordination stations in the event of a natural disaster.
To arrive at this solution, the Port of Portland took a new approach, one that had never been used at PDX – the progressive design-build (PDB) delivery method.
Optimizing the Flight Plan
When it comes to taking a project from departure to destination, there is usually not a direct and obvious path to dial in on. There are obstacles to avoid, unpredictable conditions to consider, and past experiences to draw upon. The PDB method is designed specifically to cover that distance quickly and efficiently, while minimizing any threat of being grounded. It does so by ensuring that a wide range of experts have a hand with the navigation.
The building was designed by Portland architecture firm YGH (who merged with Integrus in 2022) which has a deep background in the Progressive Design-Build (PDB) delivery method for many building types. Among its advantages are allowing owners to better understand costs, combat the impacts of inflation, and to expedite the timeline between conception and startup. It also establishes a decision-making framework that promotes the proactive over the reactive. One of the ways it achieves these benefits is by bringing together every team member and stakeholder at the very beginning of the project and leveraging the experience and insights of a diverse group of stakeholders.
To harness the full potential of PDB, the project owner must be fully committed to being an active contributor to the process. On the PACR project, Port and PDX leadership and staff were involved from the onset, working directly with the design and construction team to discuss project goals. Roles were assigned and responsibilities were owned. The airport’s engineers, designers, safety experts, and maintenance professionals were all engaged in fleshing out granular logistical solutions, rather than simply identifying broader issues to be addressed further on in the project. Providing a voice to those who keep the airport up and running daily resulted in efficiencies throughout the project’s development. Using the principle of ‘Prevention through Design’ (PtD) allowed for contributions from maintenance staff to influence the placement of certain mechanical equipment primarily to facilitate routine service including ease of maintenance, efficiency, and to ensure personal safety. This approach is particularly beneficial at a busy international airport where operational disruptions can have a massive, cascading effect that impacts air travel across the country. The PDB process allowed the airport to be proactive in mitigating potential disruptions, rather than being reactive to issues as they arose during construction.
Ground Control
In addition to bringing the project online as quickly as possible, the Port wanted to achieve the optimal design solution to enhance the customer experience with minimal disruptions to operations. To achieve that ambitious vision, particular realities had to be addressed that are unique to an airport and its geographic location.
Portland International Airport resides in the Cascadia Subduction Zone, a 1,000 km megathrust fault line that stretches from Canada to California. Subduction zones have produced the largest earthquakes on record, registering at over nine on the 10-point Richter Scale. As such, PACR was subject to exceptional resiliency standards much higher than in most parts of the country. Addressing this geographic deficiency, coupled with the considerably liquefiable soil in the site area, added considerable technical complexity to the design.
Again, the PDB process proved optimal for surmounting these challenges. The assembled team of designers, engineers, and contractors was able to examine the geographic conditions before any major decisions were made and then develop solutions that benefitted from the collective insight of those with expertise specific to building in a seismic zone. This allowed the owner to more confidently identify where investments needed to be made to maximize resiliency and safety, without sacrificing the project’s other goals.
PACR features a hybrid steel frame structure with composite concrete decking. Concrete is one of the largest producers of the greenhouse gases that are causing the planet to warm. The Port, which takes pride in its commitment to protecting the environment and promoting sustainability, supported this project as the first Portland metro area to use of carbon sequestering CarbonCure concrete.
Mitigating the damaging effects of concrete by injecting it with carbon dioxide has been around for decades. However, its use has been limited, especially on projects of this scale, due to a lack of understanding of the process and absent of a strong advocate to spearhead its adoption. The experts on the PACR team had an in-depth understanding of this technology, and its associated impacts and costs, and thus felt confident in specifying it for the millions of square feet of concrete needed to construct the facility. This solution allowed the Port of Portland to far exceed its sustainability goals for this project.
Traveling Together
Over 80 subcontractors and designers received $2.4 million in contracts to contribute to the PACR project. While their specific tasks would be assigned during various phases of development, their input was sought at the very beginning. To manage participation at this level, a strong leadership structure was needed to establish trust and develop the internal processes required to solicit and manage each stakeholders’ contributions so that the synergy of the group could be captured and directed towards achieving the project’s goals.
With the PDB process providing a strong framework for collaboration, the leadership team developed a plan specific to the needs of the project and its many partners. During weekly meetings, everyone was encouraged to share ideas and concerns. All team members needed to share an agreeable understanding of the project’s goals and objectives so that proposed solutions would be aligned with the desired outcomes. Much effort was made to build a spirit of trust and respect, without which an endeavor of this magnitude could have easily broken down into competing factions with conflicting agendas. Not only was leadership able to avoid the pitfalls often associated with so many stakeholders on a single initiative, but the project team also overcame pressures brought about by the pandemic, rising material costs, and disrupted supply chains.
A Perfect Landing
The PACR facility, which opened in 2021, is a testament to every advantage the PDB process brings to a project. It facilitates the establishment of measurable goals that will set the course for the entire undertaking. It promotes collaboration, the early procurement of permits, and the packaging of tasks throughout every stage to expedite development. And it emphasizes the need for a strong leader to champion the project forward, but one who will recognize when a change of direction is advantageous.
Portland International Airport’s lofty reputation with travelers is both well-earned and diligently maintained. The high standards that the Port of Portland has placed on its airport were exceeded on PACR – a facility that will greatly improve the passenger experience in the face of changing times while remaining a viable and resilient piece of infrastructure in the occurrence of potential emergency conditions. With the successful introduction of the progressive design-build process, PDX now has another valuable tool to help maximize future infrastructure investments and maintain its status as one of the nation’s top airports.
Your Next Flight
The lessons applied and learned in Portland travel well to other destinations demonstrating creativity is not constrained by geography or even budget, only imagination. Creating public spaces that are vibrant and inspiring places is central to strong civic design. With the right approach and commitment, the buildings and infrastructure that serve a community can rise above mere utility to promote well-being and elevate the experience of place for everyone traveling through.
Thomas Robbins is a principal for Integrus Architecture.






