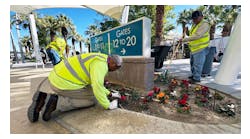Mineta San Jose International (SJC) representatives celebrated Dec. 6, as the last piece of structural steel was erected as part of the airport’s new interim gates facility project. The setting of the last piece of steel on the structure represents a milestone for the Fentress Architects and Hensel Phelps Construction Co.’s design-build team, which broke ground on the project just three months ago, in September. The facility is on schedule to open in summer 2019.
The new facility will provide the airport with an additional five gates with passenger boarding bridges and a sixth ground-loaded gate, to accommodate SJC’s unprecedented growth over the past four years. In calendar year 2018, the airport expects to have served 14.3 million passengers, which is 52 percent growth since 2014.
To deliver a facility at the quick pace needed to accommodate the airport’s rapid growth, the team implemented SidePlate’s bolted connection system. This structurally-efficient system uses bolts to connect all steel elements, avoiding the need for field welding and contributing to the facility’s quick erection.
The $58 million interim facility is being constructed and connected to SJC’s Fentress-designed Terminal B on the south end of the airport. It will accommodate 550 passengers and offer concession space and restrooms. With the additional gates, airlines will enjoy enhanced flight scheduling flexibility, decreased delays, meet desired passenger service levels, and continue to support current operations and planned growth.
Fentress’ design for the state-of-the-art interim facility includes an exterior with contrasting light and dark corrugated metal panels and clerestory windows on the landside façade, allowing for increased daylight. The facility’s interior incorporates acoustic wall panels to create a warm and comforting passenger experience.
- Client: City of San Jose, Mineta San Jose International Airport
- Architect: Fentress Architects
- Contractor: Hensel Phelps Construction Company
- Location: San Jose, CA
- Program: Gates, passenger boarding bridges, holdroom, concession space, restrooms
- Area: 31,000 square feet
- Budget: $58 million
- Status: Under construction, opening summer 2019






