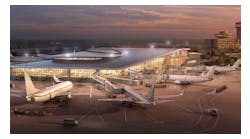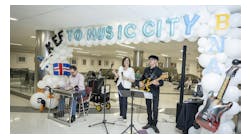Fentress Global Challenge 2024 Winners Announced
-- Fentress Architects is pleased to announce the winners of projects for the 2024 Fentress Global Challenge (FGC). The 2024 call to university students was to design an airport terminal for the year 2100 CE. Students were encouraged to consider projections such as site availability, climate conditions, modes and destinations for air travel, and more that could impact the design.
FGC is an international design competition launched in 2011 by Curtis Fentress, founder and principal in charge of design for Fentress Architects. Speaking about the 2024 FGC winners, Curtis Fentress commented:
“The Fentress Global Challenge is always an inspiration. This year’s student submissions included an impressive array of visionary concepts for the future of airport design. The 2024 winners addressed many of the challenges and opportunities projected for airports in the coming decades – from designs that allow airports to evolve fluidly to new technologies, advanced standards for vertical take-off and landing, and sustainable design that improves both operations and passenger experience.”
Winning teams will receive the following awards: $10,000 First Place, $3,000 Second Place, $2,000 Third Place, and $1,000 Honorable Mention.
Winners – 2024 Fentress Global Challenge
This year’s students represented countries throughout the world, including Austria, China, Croatia, Germany, Indonesia, Malaysia, Mexico, Philippines, Russia, the United Kingdom, Uzbekistan, and the USA.
The 2024 FGC winners are:
First Place
LAX Droplet – Vertical Take-Off and Landing
- Laura Hedrick and Matthew Phillips – North Carolina State University, USA
- Design Concept – The Droplet, located in the heart of Los Angeles International Airport, is dedicated to vertical take-off and landing (VTOL). The team had three goals when developing the form: reduce strain on land-side transportation, redefine passenger experience by seamlessly linking all terminals, and providing an immersive waiting experience. The building’s vision is to set an advanced standard for VTOL infrastructure. Its form is inspired by the fluidity of a water droplet, mirroring the dynamic essence of LA’s diverse culture. Just as a drop of water merges seamlessly into the vast ocean, visitors are immersed in the fabric of interconnected cultures, each contributing a vital thread to the city’s vibrant energy and distinctive perspective. This enhances connectivity within the city, reduces congestion, expands transportation accessibility, and promotes economic development while minimizing the environmental impact.
Second Place
Gen-Infinity – Vision for a 22nd Century Airport in Japan
- Alap Parikh and Srinath Sivakumar – North Carolina State University, USA
- Design Concept – Located on reclaimed land adjacent to Haneda Airport, Gen-Infinity is a pioneering design that embodies the spirit of Japan's advanced technological landscape and rich cultural heritage. It reimagines air travel by integrating cutting-edge technology with sustainable, community-focused architecture. The airport has a satellite approach, featuring separate terminals and concourses that promote efficiency and reduce congestion. The design prioritizes the passenger experience, effectively transforming the airport into a vibrant urban ecosystem with retail, restaurants, hotels, and indoor recreational areas. The architectural form is fluid, capturing the essence of natural movement while reflecting Japan's culture. The fluidic structure improves the airport's capacity for future expansion, reminiscent of a slime mold's adaptive growth. This inherent flexibility allows Gen-Infinity to evolve and scale in response to changing demands and technological advancements.
Third Place
Manchester T4 – A Sustainable Gateway to Space
- Connor Meighan – University of Manchester, UK
- Design Concept – The design concept for Manchester Terminal 4 (T4) envisions a pioneering transport hub that combines space tourism, green aviation technologies, and sustainable architecture. As the UK positions itself at the forefront of the space tourism industry, T4 will serve as a vital connection to emerging spaceports, demonstrating how the aviation and construction industries can reduce environmental impact in the face of the climate emergency in the year 2100. T4’s hybrid timber superstructure minimizes embodied carbon. Engineered timber is vastly more sustainable than steel and concrete, making it the ideal choice for reducing emissions in construction. This project specifically focuses on the use of asymptotic grid-shell and minimal surface structures. Its form, along with a central courtyard, enhances natural ventilation and airflow, while significantly reducing reliance on mechanical systems for climate control and CO2 emissions.
Honorable Mention
Para-Isla – Ninoy Aquino International Airport
- S Lee, Shanea Lim and Darla Sengco – University of Santo Tomas, Philippines
- Design Concept – Para-Isla is an airport that combines Filipino culture, advanced technology, and sustainability to provide a comfortable passenger experience for the people of 2100. The abundance of triangles in the form embodies the three main groups of islands in the Philippines – Luzon, Visayas, and Mindanao. With the terminal catering to international flights, the airport serves as the country’s main gateway, hence, culture, identity, and functionality is reflected in the aesthetics of the spaces. Projected issues for the Philippines in 2100 are considered in the design. With flood resilience being achieved through flood control systems, the terminal is protected from rising sea levels and extreme weather. The structure is also flexible and adaptable as it is designed in a modular manner to prepare for future growth, defending it against environmental risks and calamities.


