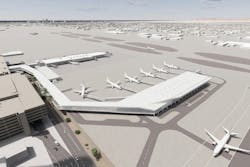McCarthy Building Companies Inc. recently began construction of the $326 million North 2 Concourse in Terminal 3 at Phoenix Sky Harbor International Airport, which includes the addition of six new passenger gates.
Phoenix Sky Harbor International Airport’s Terminal 3 handles approximately 25% of passenger traffic annually. The airport served more than 52.3 million passengers in 2024, and during peak periods, existing gates at Terminal 3 often reached full capacity. The addition of six new gates will bring the Terminal 3 total to 26 gates.
“With the growth in our passenger traffic, we’re continuing to make investments in our facilities so we can not only meet demand, but further elevate the passenger experience,” said Aviation Director Chad Makovsky. “Our new six gate concourse will provide airlines with more space to do business and also provide us with an opportunity to add new passenger services such as additional concessions and an inviting lounge featuring stunning views and premium amenities.”
The new concourse will add approximately 173,000 square feet of space and will feature a multi-level design, including a passenger level with gate hold rooms, public restrooms and spaces for future retail or tenant build-outs. An upper mezzanine level will provide a lounge, back-of-house areas and an exterior terrace, while the apron level will accommodate aircraft service and provide essential support spaces.
The new elevated connector bridge will link the North 2 Concourse to the existing Terminal 3 processor, and the design also includes provisions for a future tunnel connection to Terminal 4’s North Concourse. Moving walkways and elevators will be strategically placed to ensure ease of access between the various levels, optimizing passenger flow throughout the expanded terminal.
In addition to functional upgrades, the project incorporates sustainability and modern infrastructure to support both passenger and operational needs. The design aims to provide travelers with efficient access, comfort and aesthetic appeal, including optimal views of Camelback Mountain. The project also emphasizes efficiency and flexibility, balancing immediate needs with the capacity to accommodate future expansions and technological advancements.
“It is essential that all ongoing airport operations at the terminal continue with minimal disruption during the construction of this project. Fortunately, our McCarthy teams are well versed in managing construction projects at active airports airport, having successfully completed several expansion projects at the airport,” said Thomas Assante, vice president of operations, for McCarthy’s Southwest Region. “Every portion of the new Terminal 3 concourse will provide an exceptional experience for Sky Harbor passengers.”
The new concourse is designed by HOK in collaboration with DFDG Architecture. The project is pursuing a minimum of LEED Silver certification through the U.S. Green Building Council.
Facility construction is expected to begin demo of the Annex Building and enabling work in April of 2025.



