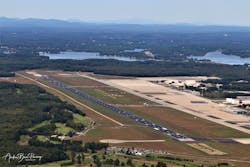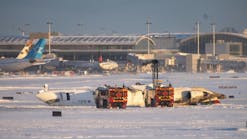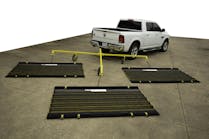Reconstructing One of New England’s Longest Commercial Service Runways
In the Fall of 2019, the Pease Development Authority (PDA) undertook a $24 million runway reconstruction project at the Portsmouth International Airport at Pease. This began a seven-month process whereby the runway and portions of the connecting taxiways were reconstructed utilizing 104,500 tons of new bituminous asphalt placed in a 2.7 million square foot area. This was accomplished while maintaining an open and accessible runway and airport except for one 14-day closure period.
To understand the magnitude of this challenge, it is helpful to rewind seven years to 2014 when the PDA first started programming and planning this project. There were known project challenges and objectives in 2014 ranging from the funding source, to incorporating sustainability and innovation in the design, to designing meticulous sequencing that would keep this 11,322-foot runway open to commercial airline, general aviation, cargo and military air traffic during construction. Working with four different funding agencies and within two distinctly different design criteria, FAA and military, many best practices were established during the project.
The design team from Hoyle, Tanner & Associates Inc. and four supporting specialty consultants provided early economic and cost alternatives analysis, planning, design, permitting, bidding, and construction support services. The location and scale of this project also presented an ideal opportunity for the design team to share their passion for airport engineering with the next generation of designers. Hoyle, Tanner partnered with the University of New Hampshire (UNH) Senior Capstone Program, working with five students within the Civil and Environmental Engineering Department throughout the design of the project.
In 2014, the FAA, New Hampshire Department of Transportation (NHDOT), and PDA knew that by 2018 this single runway airport would have pavement that had exceeded its 20-year pavement life and show its age, and the programming for this project was within the FAA five-year window of Capital Improvement Programming planning. What was not clear was how much of the project would be funded by FAA and NHDOT, versus the funding contribution from another stakeholder, the New Hampshire Air National Guard (NHANG).To begin to address this in a manner that each federal agency would accept, a series of cost estimates were developed with scenario-based alternatives. In 2015, a Runway Length Analysis was undertaken that sought to identify what length of runway the FAA would support for reconstruction, thus revealing what length of runway the NHANG would be asked to fund. This was a key question that is not considered at a civilian use only airport.
Because the runway supports both military and civilian operations and the length required for the NHANG was established as 10,000 feet, the FAA was not able to match that runway length requirement. In fact, the FAA has a statutory requirement to focus on the civil use only for runway length determination.
The analysis yielded three very different runway length options: maintain the existing 11,322 feet, shorten to NHANG’s required 10,000 feet, or further reduce to FAA’s approved 7,700 feet. The results of the study were shared with both federal agencies. Following extensive discussion, the airport was able to demonstrate that maintaining the length of 11,322 feet was more cost effective than shortening to 10,000 feet and the NHANG agreed that 7,700 feet was not feasible for their fleet requirements.
An agreed upon funding formula resulted, that established approximately 32 percent of the project would be funded by NHANG and 68 percent by FAA, with supporting state and local shares supplementing. This funding evaluation process highlighted the value of meticulously presenting cost analyses to each federal agency in formats that agree with their project programming steps and methodology.
Presenting NHANG cost estimates and design assumptions that only met FAA standard Advisory Circular methods would not have sufficed and would cause project delays and potentially funding shortfalls. Our team established project planning on two separate methodology paths and then merged those paths at key decision points.
Another best management practice (BMP) utilized was the design consultant, Hoyle, Tanner, acting as the liaison between all parties at design review meetings. We were sure to be transparent in meeting agendas and presentations as to where differing design criteria and funding eligibilities were identified. It was important to work towards resolution on all differences and not defer unresolved matters to the construction phase.
As a result of this open dialogue, the airport was able to facilitate a sense of teamwork amongst all agencies built out of trust during the planning phases. The cost of extra time spent addressing the complicated matters of differing design criteria and funding eligibilities, and receiving consensus from each, was paid for through downstream savings not having to revisit conversations later. Formally documenting the decisions made during the initial planning phase avoided any potential reversal that could have arisen at the federal level during the multiyear project duration.
As part of the airport’s commitment to sustainable infrastructure the design team incorporated alternative materials as part of the design process. For example, to reduce the airport’s electricity load, the design team worked diligently with FAA and NHANG to incorporate the first FAA-funded Light Emitting Diode (LED) High-Intensity Runway Edge Light system in New England. This involved the design of light fixtures and power distribution retrofits to accommodate the lower power loads, as well as coordination with NHANG to reconcile the differing light signatures of a LED light source necessitated by military night vision goggle missions. The resulting retrofit is anticipated to save the PDA approximately $15,500 per year in electricity. Over the anticipated 15-year lifecycle, this alternative material design will ultimately save the airport approximately $243,500.
The design team also used this project as an opportunity to mentor the next generation of civil engineers. As part of a partnership with UNH’s Senior Capstone Program, five students were provided the project objective, base files and FAA design criteria. Our team then challenged these future engineers to complete a runway length analysis, airfield pavement design, geometry layout and construction cost estimates. Throughout the project process the students were introduced to design resources not traditionally integrated in the engineering curriculum, including learning how to use the FAA software (FAARFIELD) to analyze the pavement design. These students also had an opportunity for a runway site visit during the data collection phase so they could appreciate the tremendous scale of this 2.7 million square foot, 2-mile long runway.
Construction innovation planning began early in the project. The design team, in collaboration with the PDA, researched and implemented a construction phasing plan focused on maximizing paving operations of the proposed 104,500 tons of bituminous asphalt. This was done with the goal of minimizing runway closure time and maintaining the facility operator's required takeoff and landing lengths. Typically, paving operations on a commercial service airport necessitate limited work areas coupled with night paving operations. A study was prepared that demonstrated the long-term benefits of designing larger work areas which would in turn reduce the number of total daily runway closures needed. This paving approach also had the added benefit of producing a higher quality paving operation by decreasing the number of cold transverse pavement joints from 40 to 5. The construction contractor was able to use two paving machines in echelon for the entire length of the runway, eliminating the need for any longitudinal joints. It is anticipated that eliminating the longitudinal joints will reduce future pavement maintenance for these portions of the runway while also improving airfield safety and long-term pavement life. This project's scale also justified the erection of a temporary Astec SixPack portable asphalt paving plant located on the airport, less than 0.7 miles from the runway. This portable asphalt paving plant allowed for the delivery of high-quality asphalt while eliminating approximately 70 miles of travel per truck trip and saving approximately 132,000 gallons of fuel burn. In addition to reducing fuel burn, establishing an on-site paving plant contributed to a reduction in air emissions, noise and heavy wheel loading on surrounding roads. Underneath the 104,500 tons of asphalt and 460 cubic yards of new portland cement concrete runway, 26,000 cubic yards of crushed aggregate base course material was installed utilizing a wide gravel spreader box mounted on a Cat D6 dozer. This installation process increased production, decreased material segregation, and provided a highly compacted pavement base in less time.
Key BMPs utilized during construction included constant communication and collaboration between the owner, contractor and designer as demonstrated by the four extra pre-construction, weekly job, and daily morning and evening check in meetings. A chain of command for the flow of information was established early and adhered to. With all parties involved and included in meetings there was little opportunity for misinterpretations between team members. A pivotal application of this BMP was used in
What no one was anticipating during the development of that CSPP in 2019 was the global pandemic that would impact every phase of our professional and personal lives. Again, this was an opportunity to incorporate innovation both in the office and on site. On March 20, 2020, Hoyle, Tanner issued a Viral Outbreak Continuity Plan which included closing all offices and working remotely. The airport job site was equipped with hot water hand washing basins powered by propane fired heaters, hand sanitizer was supplied to all employees, meetings of large groups were prohibited in closed spaces, travelling in vehicles was limited to the driver only, masks were always required, and porta potties were disinfected frequently. An unfortunate but necessary decision was made to cancel plans to have a daily meal truck arrive on the job site to provide food and drink. Originally planned as a great way to limit travel of privately operated vehicles on an already congested campus environment and provide a boost to a local catering company, the initiative was deemed unsafe as it would encourage group gatherings in close proximity. The lesson learned from the early response to the pandemic was to act quickly, decisively and provide all employees with clear direction that not only adhered to CDC guidelines but also understood the unique environment of an airfield construction site. This was a practice that was embraced by all parties throughout the project’s duration.
PDA’s project goals were to secure funding to reconstruct the full 11,322-foot length of the existing runway and cause minimal disruption to the airport’s operators during the project construction process. This project approach facilitated highly cooperative planning and design phases and an innovative construction phase that shortened the runway closure time while maintaining the facility operator's required takeoff and landing lengths. Runway 16-34 was reopened on September 17, 2020, which was 30 days ahead of schedule and $2.8 million under budget.
Timothy Audet, PE, Senior Airport Engineer
Tim has nearly 20 years of broad engineering experience on airport improvement projects including pavement, drainage, grading and electrical layout design, stormwater permit applications and utility infrastructure design. Tim's extensive field experience enables him to follow each project from design concept to construction completion. For the Runway 16-34 project, Tim served as the Construction Administrator responsible for providing the PDA with effective management of the project's schedule, cost, quality, safety, and project document compliance.








