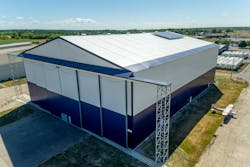Solar Ship, Inc. operates off the grid in green-friendly Legacy fabric aircraft hangar.
You hardly have to read past the name of the company to know there’s something special about Solar Ship Inc. Founded in 2006 after earlier attempts to develop its pilot project, Solar Ship set out to build aircraft that can travel anywhere to provide service to areas without roads or infrastructure. When planes, trucks and ships cannot deliver critical cargo for disaster relief or haul supplies to certain remote locations, the company’s solarship can be designed and built to the requirements of a specific mission.
The solarship is a hybrid aircraft that gains lift from a combination of buoyant gas and aerodynamics. The ship’s design allows for extreme short takeoff and landing (XSTOL). A large surface area on top of the aircraft provides the ability to collect solar electric power, thereby expanding the craft’s range. It can also be powered by traditional combustion; however, the primary goal is to refine a new mode of transportation that does not depend on fossil fuels or runways.
This forward-thinking aerospace technology came together with another industry – building design and construction – when Solar Ship contracted to have a new aircraft hangar built at the Brantford Municipal Airport in southwest Ontario. The 40,597-square-foot facility for manufacturing and storage of the innovative aircraft was designed, engineered and installed by Legacy Building Solutions.
The significant size of Solar Ship’s hybrid airships dictated the need for a larger-than-normal hangar. Offering rigid frame engineering that utilizes structural steel I-beams in its tension fabric buildings, Legacy was able to meet the project requirements.
The minimum dimension for the main hangar door was 169 by 59 feet. Positioned on an endwall of the 176-foot by 231-foot clear-span building, the bi-parting opening accommodates the current portfolio of the Solar Ship fleet, which have wingspans up to 98 feet. It also anticipates the development of a prototype with a 164-foot wingspan. With a roof peak of 82 feet and a 60-foot eave clearance, there is ample vertical clearance inside the hangar for maneuvering the aircraft through the assembly process.
The robust structure of the building also supports the environmental values of Solar Ship. The roof of the hangar features an array of solar panels that allow the building to operate completely off the grid.
The east and west facing sides of the roof each include 100 Jinko 260-watt poly crystalline PV modules, for a 52 kilowatt array in total. Fully AFCI-compliant combiner boxes are located between the array and the solar battery charge controllers. The arrangement also utilizes two Discover Energy CUB EC-10 energy storage systems.
Solar energy and a small generator supply power to Solar Ship’s on-site loads, which includes 24 Philips LED high-bay, 300-watt light fixtures for nighttime work, and electric operation to open and close the all-weather, main hangar doors. Other loads requiring electricity include CUB and containerized office HVAC, fire system trace heating, small tool operations, video monitoring, EV charging, laptop and WiFi power, and air blowers.
Based on estimated energy yield, which takes into account average insolation at the site and overall system efficiency, the solar system in place on the building will produce 62.4 megawatt hours of energy per year.
Facilitated by the exceptional load capacity of Legacy’s rigid steel framing and using proven design principles, a series of I-beams runs parallel to the solar panels, reducing uplift beneath them and enhancing the structure’s stability. While the pitch of the roof enables the photovoltaic panels to efficiently harvest solar energy, it is also rated for 1.18 kPa rain-on-snow load and 0.42 kPa wind load.
Other aspects of the building also contribute to its sustainability profile. Mesh soffits and RV-3000 peak vents enhance passive ventilation. The translucent polyethylene fabric cladding admits ample daylight, lowering the reliance on artificial lighting.
“Legacy Building Solutions has given Solar Ship more than just a state-of-the-art hangar and assembly building,” said Lewis Reford, partner at Solar Ship. “Through our close collaboration, their design incorporates a self-reliant photovoltaic power package that sits above the fabric roof, allowing our building operations to be entirely off-grid. In addition, Legacy’s foundation design allowed us to re-use an existing concrete pad, saving us time and money during construction. These innovations were part of our top-level requirements, and delivering on them really set Legacy apart from the traditional building segment.”
In May, the building was selected as the “Game Changer Project of the Year” by the Canadian Solar Industries Association (CanSIA). With the award, CanSIA recognized the hangar for using a reliable and cost-effective system that advances the future of building-integrated distributed generation.






