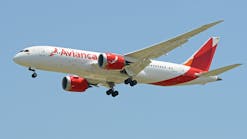Community Joins Birmingham Airport Authority in Celebrating New Air Cargo Facility
During a community celebration, the BirminghamShuttlesworth International Airport (BHM) cut the ribbon on a new 53,000-square-foot facility that will soon be bustling with activity. The building was the centerpiece of a project that has helped create a new line of business for the airport.
“This facility is the result of a lot of hard work and a strong belief that Birmingham should play a key role in moving cargo in the southeast,” said Ronald F. Mathieu, president and CEO of the
Birmingham Airport Authority. "The board believed in this project and our team worked all the
channels simultaneously to make it happen."
In 2022, the board took the bold step of moving forward with the design of the new cargo
facility. In February of 2023, the authority joined global logistics company, Kuehne+Nagel in
announcing a new partnership. That partnership led to weekly, international cargo flights from
Stuttgart, Germany into Birmingham. Since the inaugural flight in April of 2023, Kuehne+Nagel and their partners have operated the flights out of a temporary location. Now that the project is completed, Kuehne+Nagel is leasing the facility from the airport and will begin to move their customer cargo through the building.
This new partnership at BHM signals a growing trend of using secondary markets to move air cargo in the United States. Smaller airports that have the infrastructure in place and the warehousing capacity to offer are capitalizing on an industry need to get cargo out to customers faster, cheaper, and on a more predictable schedule than is possible at larger, more congested airports.
“This business initiative required an orchestrated and rather complex series of steps on our part,” said Mathieu. “This day really gives us the opportunity to celebrate the accomplishment, to thank our partners, and to publicly reassure this community that we understand and are committed to the mission of being an economic driver for Birmingham."
The new building features:
• 53,000 sq. ft. with 48,500 of that being warehouse space
• 17 bays in the load docks
• 5 airside bay doors, 4 rollup doors (2 airside and 2 landside)
• Office space with conference rooms, restrooms, and breakrooms
The total cost of the facility, including design, was approximately $31 million dollars. The facility was designed by CHA Consulting. The general contractor on the project was Stone Building Company, based in Vestavia Hills.




