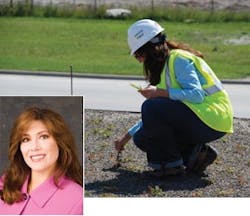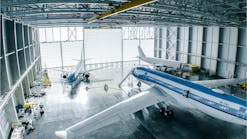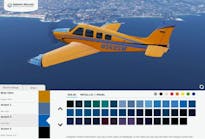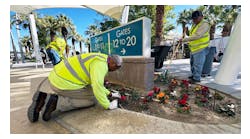CHICAGO — Well into phase one of the O’Hare Modernization Program (OMP), executive director Rosemarie Andolino’s “megaproject of national significance” has taken the environment into account on every aspect of the project’s construction, she says. From the conception of O’Hare’s Sustainable Design Manual to efficient construction practices and vegetated “green” roofs, the O’Hare strategy is that any area of construction where sustainabilty is not considered is an opportunity lost.
The OMP can easily be described as one of the largest construction projects in the country at one of the world’s busiest airports. Charged with reconfiguring the airport’s outdated intersecting runway system, the estimated $8 billion OMP broke ground in September of 2005, and has made considerable progress since.
For example, a 3000-foot extension to runway 10/28 was completed in September, 56 days ahead of schedule and $33 million under budget.
On November 20, federal officials and civic leaders commissioned a new air traffic control tower and the first new runway built at O’Hare in 37 years. The $457 million runway and tower project opened on schedule and $6 million under budget.
“Each element is something an airport would do over a period of a decade; we did it all in three years,” relates Andolino.
Progress thus far has been accomplished while also maintaining the OMP’s committment to sustainability.
From the onset of the program, the OMP has developed and implemented environmentally sustainable initiatives that are at the forefront of the aviation industry. Beginning with the OMP Sustainable Design Manual (SDM), created in 2003, the OMP has applied sustainabilty to all design projects and construction practices, from traditional applications for occupied buildings to civil projects such as roads, utilities, and drainage.
Sustainable construction practices are tracked to ensure compliance with the SDM, contracts, and specifications in the areas of Diesel Vehicle Emissions Control, Construction Waste Management, Regional Materials, and Recycled Materials.
The OMP Sustainable Design Manual was based on the Chicago Standard and the U.S. Green Building Council (USGBC) Leadership in Energy and Environmental Design (LEED) green building rating system. The manual contains comprehesive green design and construction standards and was included in contracts and distributed to all designers working on the project.
“The requirement of the request for proposal (RFP) was that all contractors had to recognize and understand our sustainable efforts that would be included in all elements of design, and they had to have LEED accredited professionals on board as well,” says Andolino.
The manual ensures sustainabilty from start to finish, relates Andolino.
“Not only did we develop the manual to give us the framework and the guidelines to build this megaproject with sustainability at the forefront, but we were also able to develop a measurement system so that we can evaluate the results of those guidelines,” says Andolino
“We’ve been able to really think of this from a holistic approach; from start to finish, not piecemeal.”
Guidelines and Incentives
Similar to LEED, the OMP Sustainable Design Manual includes a project ranking and evaluation process that issues “Green Airplane Certification” awards to design teams for sustainability achievements as well as recognition for efforts in sustainable construction practices.
Because LEED does not address heavy civil projects, Andolino relates that the OMP team had no choice but to develop it’s own sustainability guidelines; a first for the industry.
Andolino says that she was very familiar with LEED when she came on to the OMP because she had worked in development, in terms of building, for the City of Chicago.
“I was astounded by the fact that there was nothing, no environmentally sustainable guidelines at all for a heavy civil project such as the OMP,” says Andolino.
She stressed the need for guidelines by referring to the 80/20 rule as it applies to airport construction. “Everyone looks to LEED when constructing new buildings or terminals; but your only building those new facilities about 20 percent of the time,” says Andolino. “More often, you’re maintaining and resurfacing, rehabbing, and rebuilding infrastructure; and yet nobody is applying green principles in terms of infrastructure development.”
Andolino went to the USGBC for help with developing guidelines for heavy civil design projects before a shovel was put in the ground at O’Hare. Because the council was busy working on LEED standards and practices for hospitals and schools, Andolino decided the OMP would create it’s own guidelines, and those guidelines could be used as a model for “green” airport construction across the country.
“We used LEED as a framework for our Sustainable Design Manual because LEED is looked at as an industry leader in sustainability, and we wanted to have a good role model,” says Andolino.
She also relates that while LEED may not address all airport construction appropriately, “it was a great starting point.”
The manual divides airport construction into four areas: civil airside (includes FAA oversight), civil landside (non-aviation affected roadways), occupied buildings (control tower, cargo buildings, etc.), and unoccupied buildings (equipment housing).
While LEED focuses mainly on making the workplace or home more environmentally friendly for the facility’s inhabitants, when developing guidelines for airport construction Andolino’s stratagy was simple: “Whether it’s a road, a runway, or a building; how do we do it in a green or sustainable manner? Any area of construction where sustainability is not considered is an opportunity lost. And that’s what our manual addresses,” says Andolino.
Regarding government funding for green initiatives at airports, Andolino relates that there is none.
“I think the government has to think differently and has to put in place a program that does provide airports an incentive to implementing green initiatives,” she says.
“We need to make green construction planning common practice by providing grants, start-up money, or matching funds for projects like ours to encourage sustainable building practices. We would like to help develop incentives to encourage other airports to do the same.”
Last year, O’Hare, in partnership with the American Association of Airport Executives (AAAE), held a “green” conference which outlined its SDM and presented examples of sustainable construction practices at O’Hare.
A new version of the SDM is in the works and expected to be completed for use in 2009. Andolino relates that the OMP’s design manual must evolve with the times. Lessons learned and new technologies have to be integrated into the manual and updated on a regular basis.
Green roof technology
O’Hare International Airport (ORD) now has over 33,000 square feet of green roof space. “Green” roofs are simply vegetated ceilings, much like a typical roof for any building or facility, except that plant matter is allowed to grow on the roof, offering several practical and environmental benefits. The construction of a green roof is more costly, but the long-term benefit is well worth it, Andolino explains.
The idea to realize green roofs at O’Hare came from Andolino’s experience in the department of planning and development for Chicago Mayor Richard Daley, who has advocated the construction of vegetated roofs and environmentally sustainable buildings throughout the city.
Green roofs have three major benefits with regard to environmental sustainability. Vegetated roofs reduce stormwater runoff, reduce the urban heat island effect, and reduce building energy requirements.
Additionally, the vegetated environment provides a greater lifecycle for the roof of 40-50 years. Most conventional roofs have a guaranteed lifecycle of only 20 years. Green roofs last longer because the vegetation helps provide a barrier against the elements and reduces the deterioration of the roof structure.
There are currently three facilities on the airport which are topped with a green roof, and there are more to come, explains Andolino.
The new Mount Prospect Road guard post has 6,000 sqare feet of green roof, the lighting control vault has 18,000 square feet, and the new North Control Tower has 10,000 square feet.
The vegetated roofs are also very low-maintenance and provide for less heating and cooling of the interior of the facility.
Roderick Drew, director of public affairs for the OMP, relates that laborers have already noticed how the green roof has cooled the interior of the south airfield lighting vault despite the heat-generating equipment within.
Drew says that because it’s an airport environment, gaining approval from FAA for the vegetated roof atop the north air traffic control tower was a challenge. “We had to work very closely with the USDA and other groups to identify plant species that would not be wildlife attractive,” says Drew. Native grasses and grass swales succeeded as ideal candidates for the control tower’s vegetated roof making it the first FAA facility of it’s kind in the nation.
Design work of the remainder of the program is expected for 2009, including the design of a new western terminal, three more runway projects, and another air traffic control tower.
The OMP has submitted a passenger facility charge (PFC) application for $180 million that will help fund the remainder of the project, which is expected for completion in 2014, relates Andolino.
Andolino and the OMP team plan to influence FAA’s reauthorization bill by working with AAAE and the Airports Council International (ACI) to encourage standards for sustainable airport construction. Andolino hopes to create some opportunities within the reauthorization bill which will help airports develop sustainable construction guidlines and principles.
“We really need to start adopting sustainable practices. At the end of the day, we just want people doing what’s best for the environment,” says Andolino.





