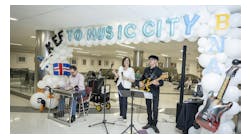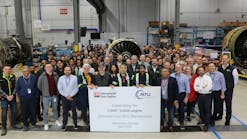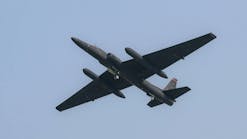October 6, 2010, Kansas City, MO, Charles B. Wheeler Downtown Airport (MKC) … The grand opening of Phase II of the Hangar Ten aviation services complex was celebrated today with owner James Stowers and Missouri Governor Jay Nixon among those cutting a ceremonial ribbon.
The 55,000 sq. ft. facility, located at the Northwest end of the Kansas City, MO Charles B. Wheeler Downtown Airport (MKC), is a cultural and design departure from traditional airport service operations combining a blend of gracious Midwest hospitality, unique customer amenities and bold environmentally friendly elements.
According to Stowers, “The design for Hangar Ten was a collaborative process that involved combining best practices from other successful aviation service operations with input from customers and our people with a sensitivity to the environment. Central to the design criteria was a desire to provide a customer service experience unlike any other.”
“We have been looking forward to opening our new terminal building and hangar complex in order to provide a better value with a superior level of service never before seen in the greater Kansas City area,” said Stowers. “With this new facility, we are bringing great home-town service that far exceeds anything currently available.”
The two-story 26,000 sq. ft. executive terminal is highlighted by several crew rest areas including hotel-style pilot overnight rooms that double as day quarters. In addition, transient customers, as well as based tenants and the people of Hangar Ten can enjoy a large, fully equipped fitness center that includes separate men’s and women’s locker rooms fitted with showers.
Designed to include sustainable environmental features, the complex incorporates numerous ‘green’ initiatives including solar water heaters, a large skylight, solar light pipes, compact fluorescent fixtures, motion detection lighting controllers, translucent wall panels, reflective wall, floor and ceiling coatings, insulated glass with Low E coatings with exterior architectural sunshades, large overhead circulating fans, reflective roofs and low water use landscaping. Together, these elements will create an estimated 75 to 80 percent reduction in annual energy costs in these areas.
An integral part of Phase II is a new 29,000 sq. ft. hangar capable of handling Gulfstream 650 or Global Express sized aircraft. Designed by Atlanta, GA based Dye Aviation Facilities, Hangar Ten is a master planned aviation service complex situated on 10 acres. It incorporates a 40,000 gallon Jet A fuel farm as well as an extensive reinforced ramp area which will accommodate fully fueled transport sized business aircraft such as a Boeing BBJ. A third phase is planned which includes 17,000 sq. ft. of office space and an additional 22,000 sq. hangar.
According to Mercer Dye, President, Dye Aviation, the design was a team effort with the goal of creating a facility that meets the needs of all the stakeholders, especially the customers and the people of Hangar Ten. “It’s hard to emphasize the contributions of any one individual,” Dye explained. “It truly takes a village to make these dreams a reality,”
“Operationally, our customers will notice a few new twists when they arrive at our facility,” said Brad Chandler, General Manager of Hangar Ten. “It’s a spectacular facility, loaded with amenities both passengers and pilots will enjoy. But ultimately it’s our people who make us successful, not the building. However, it’s nice to have both.”
As part of the grand opening, Hangar Ten will designate a gift to the Leukemia and Lymphoma Society in honor of a key Hangar Ten team member’s husband, whose life was taken by multiple myeloma during construction. This gift was also made possible by our celebration partners, Bombardier Aerospace, Cessna Aircraft Company, Hawker Beechcraft Corporation and Executive AirShares.
Hangar Ten Fact Sheet
Hangar Ten Aviation Services Complex: By the Numbers
Total Current Size: 55,000 sq. ft.
Total Planned: 94,000 sq. ft. (17,000 sq. ft. additional office space; 22,000 sq. ft. additional hangar space)
Current Terminal Size: 26,000 sq. ft.
Current Hangar Size: 29,000 sq. ft.
Fuel Farm: 40,000 Gallons Jet A
Terminal Amenities:
• Pilot/Crew Rest Areas: 2 lounge areas; three overnight hotel-style rooms
• Customer Lounge: Main floor customer lounge area
• Flight Planning: Full flight planning area with computers and weather services available
• Internet & Wi Fi: The terminal facility is equipped with computers in the crew rest areas as well as free Wi Fi for personal computers
• Exercise Area: large, fully equipped fitness center that includes separate men’s and women’s locker rooms fitted with showers
• Concierge Services: Dedicated concierge service for making reservations for lodging/accommodations, rental cars, limo services, event tickets, golf tee times, etc.
• Meeting/Conference: Meeting/conference rooms equipped with multi-media capability
• Office Rental: Office space available for rent to base customers
Food/Catering: Inflight catering available; Galley area with on-site gourmet vending featuring prepared meals; snack vending also available
Rental Cars: We feature Hertz rental cars
Crew Courtesy Cars: Crew courtesy cars are available upon request
Green/Environmental Initiatives
• All spaces are automatically light controlled; lighting will not be used unless occupied
• 21 Solar light pipes in hangar provide nearly 100% of daylight lighting requirements
• Motion detectors in hangar help regulate additional lighting needs such as OFF when not occupied and partially ON for additional lighting on overcast days
• Compact high efficiency fluorescent lighting systems uses 50% less energy than conventional hangar lighting systems
• In combination with motion detectors, the facility will decrease annual energy consumption by more than 150,000 kilowatt-hours (KWS)
• Throughout the life of the system, the decrease in electrical use will reduce Green House gas emissions by nearly 2,000 tons
• A 224 gallon of passive solar energy heated water system will save an additional 8,800 KWS per year
• Translucent wall panels, reflective wall, floor and ceiling coatings, insulated glass with Low E coatings with sunshades, large overhead circulating fans, reflective roofs and low water use landscaping.




