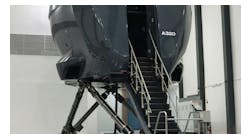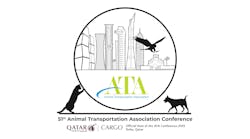Vaughn College of Aeronautics and Technology Celebrates Completion of the 104,000-sq.-ft. Expansion, Renovation, and Sound Abatement of the Main Campus
FLUSHING, N.Y. – The leadership, faculty, and students of the Vaughn College of Aeronautics and Technology and the project team of Ensign Engineering, Stalco Construction, John Ciardullo Associates, and Graf & Lewent Architects celebrated the completion of a multi-phase expansion, renovation, and sound abatement project at the College’s main campus in Flushing, N.Y.
The event marked the end of a three-year project that has completely transformed the main campus of the 82-year old private institution into a cutting edge engineering and technology education hub for more than 1,700 students. Vaughn, a private, four-year college, offers master’s, bachelor’s, and associate degree programs in airport management, engineering, technology, and aviation.
The two-day celebrations culminated in the official installation of Dr. Sharon DeVivo as the seventh president and the first female leader in the College’s history.
“The Vaughn College’s diverse population of students includes many first-generation Americans and first-generation college students. Our institution seeks to provide an engaging educational experience for every student, which supports them in their pursuit of a degree as well as lifelong learning,” said DeVivo. “The completely upgraded educational and administrative facilities allow us to provide unparalleled service to our students and attract top faculty members, while incorporating the most advanced instructional technology and methods into our programs. I would like to thank the project team of Ensign Engineering, Stalco, and John Ciardullo Associates for their commitment, creativity, and expertise, which made this complex project a reality,” she added.
According to Regina Gallagher Marengo, P.E., president of construction manager Ensign Engineering, who managed the renovation, “The nearly $40-million project equipped Vaughn College with expanded and renovated educational and technical facilities; new physics, mechanical, structural, and materials testing laboratories; new public spaces; a new, two-story library and teaching and learning center; upgraded building systems; and the robust sound insulation necessary for a college located only 200 feet from one of LaGuardia Airport’s runways.”
The renovations were financed from two sources. Vaughn received grant funds totaling approximately $32 million from the Federal Aviation Administration (FAA) and The Port Authority of New York and New Jersey (PANYNJ) to soundproof the building. In addition to grant financing, Vaughn invested $7 million from its own funds. The project’s design was completed in 2009. Construction began in 2011.
Located at 86-01 23rd Avenue in East Elmhurst, N.Y., the project called for the installation of building envelope sound insulation, renovations, re-programming, and building system upgrades to all campus components undergoing renovations. This included the main, one-story structure originally built in 1940; the 1983 classroom building; and a two-story classroom building and a hangar with a 65-foot observation tower, both of which were built in 1997. Two buildings that are not being renovated are the residence hall, which was constructed with sufficient acoustical insulation, and the engine-testing building, where the noise protection is provided individually.
Vaughn College was originally established in 1932 in Newark, N.J. and moved to its current location in 1941. The Queens, N.Y., site provided easy access to LaGuardia Airport, which is situated across the Grand Central Parkway. Continued expansion of the airport resulted in one of its new runways terminating just 200 feet away from the school, which, along with low-flying airplanes, increased the noise level to the point of interfering with educational activities.
The design and construction team included Ensign Engineering, which served as construction manager; architect John Ciardullo Associates; general contractor Stalco Construction, civil engineer Langan Engineering and Environmental Services; mechanical, electrical and plumbing (MEP) engineer DVL Consulting Engineers; and acoustical consultant Peter George Associates. In addition, Graf & Lewent Architects designed several interior spaces within the renovated main building.



